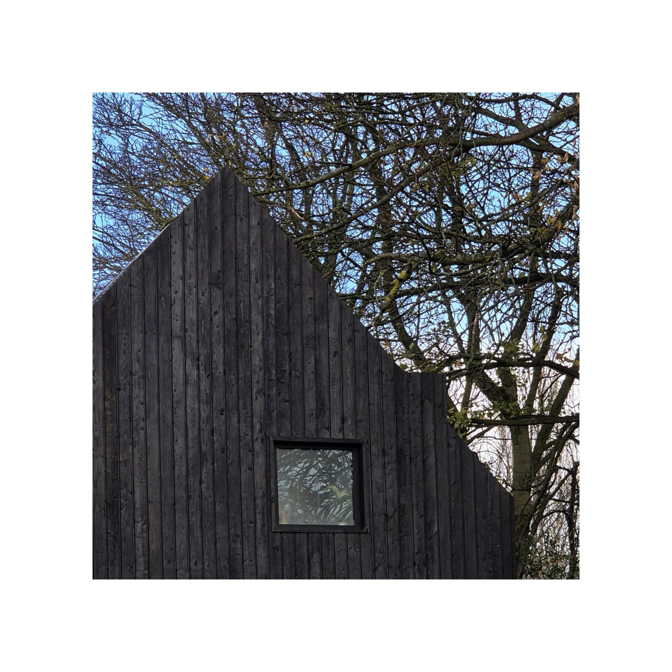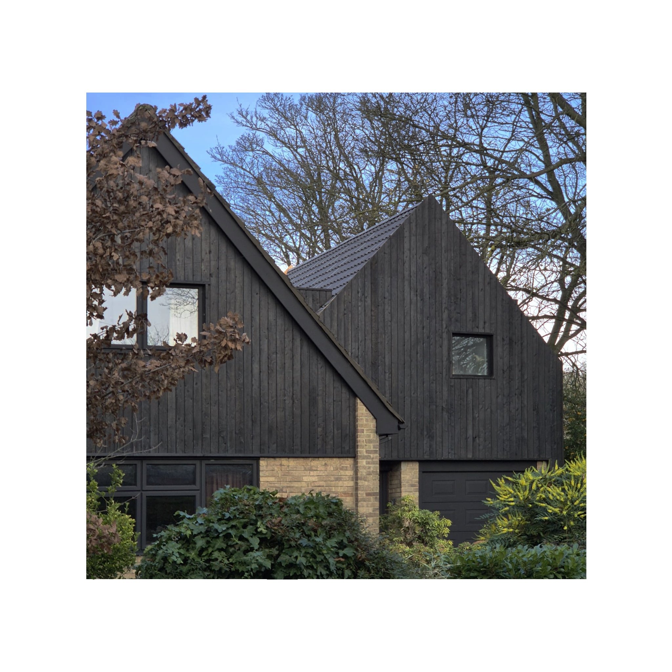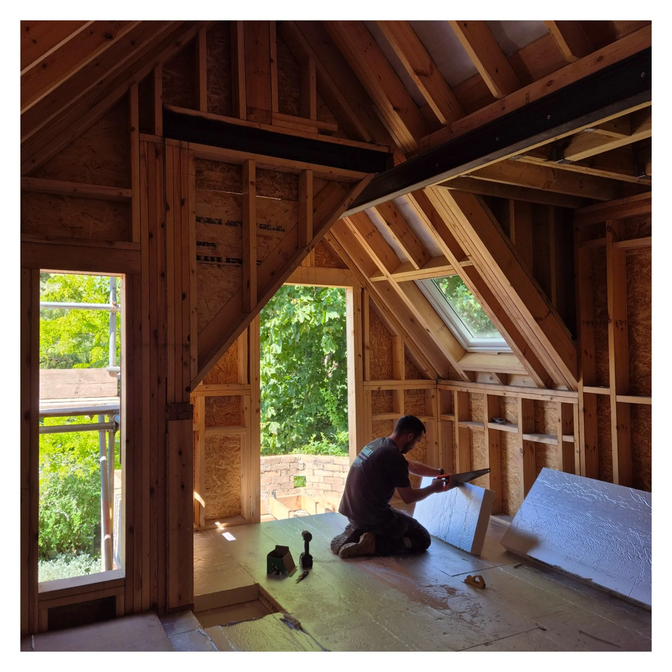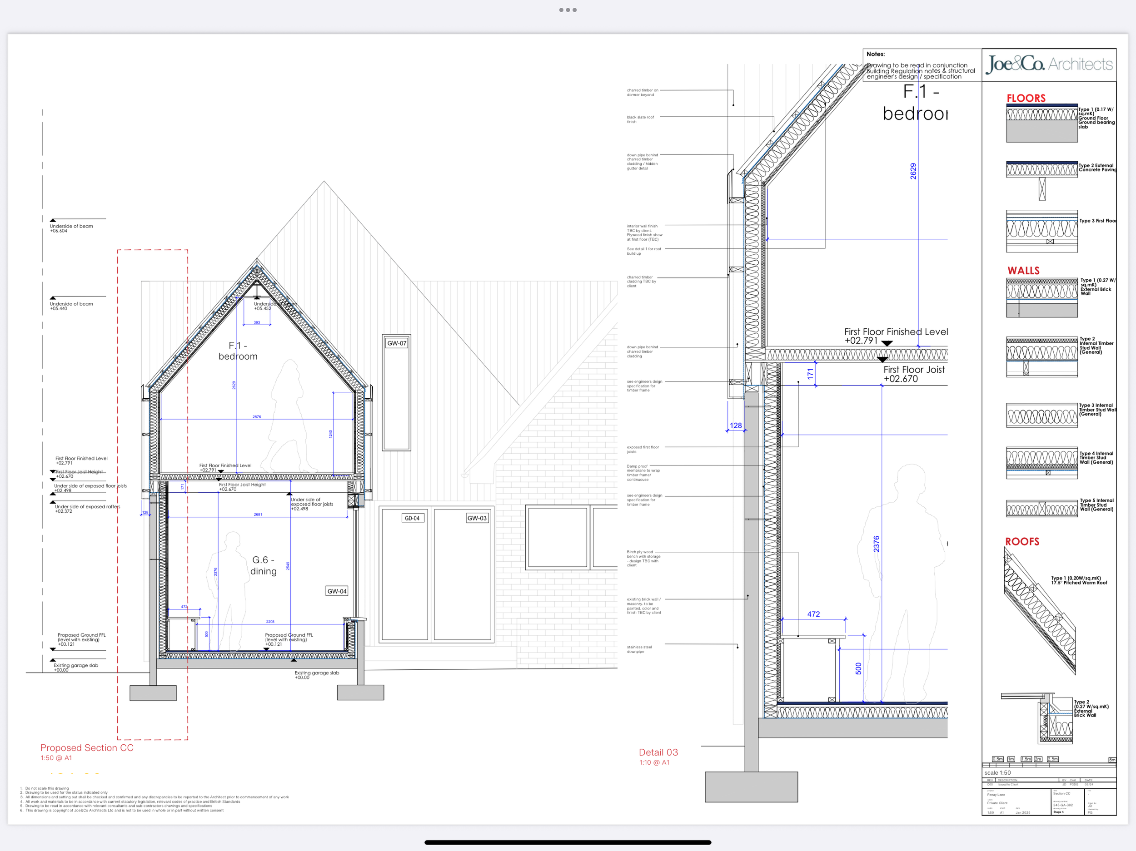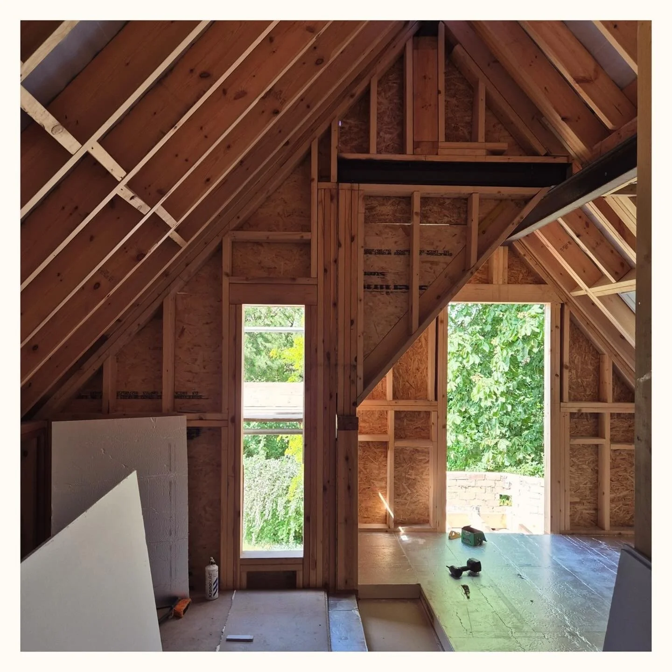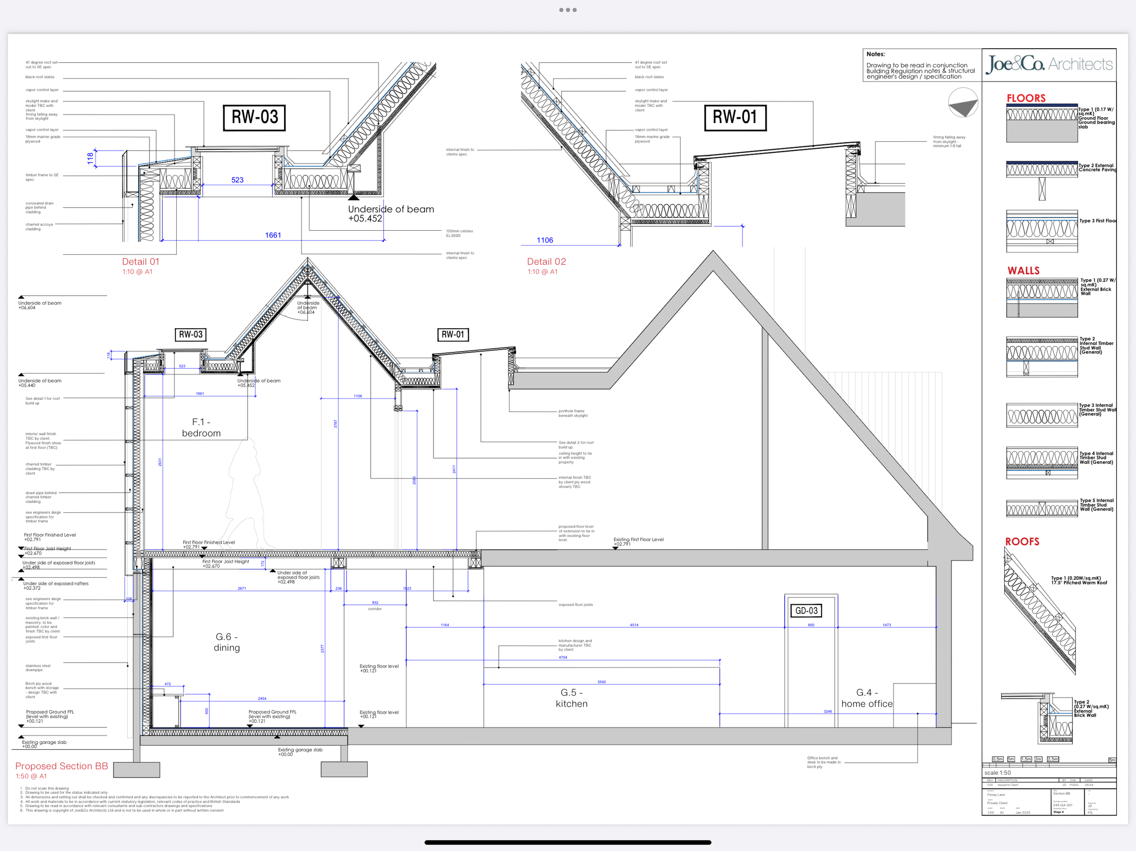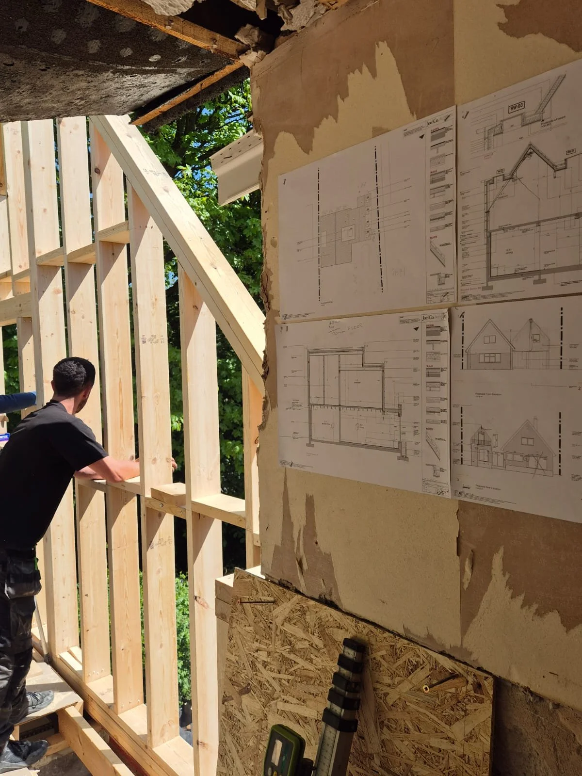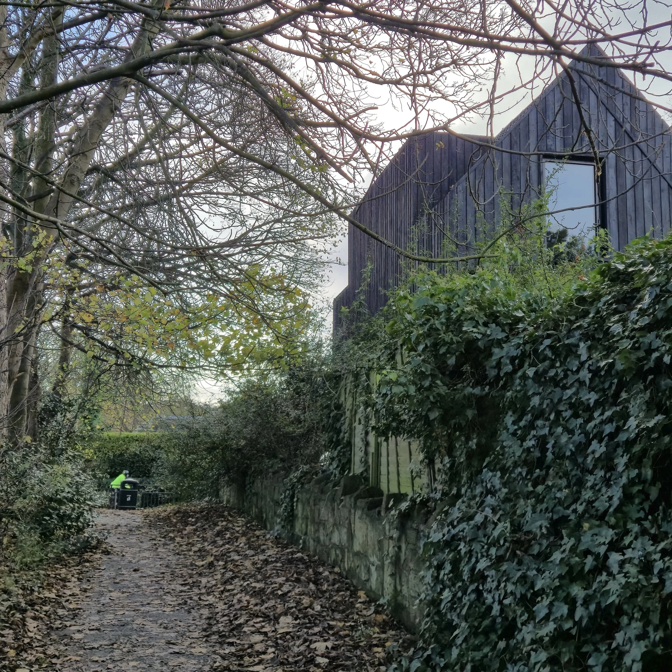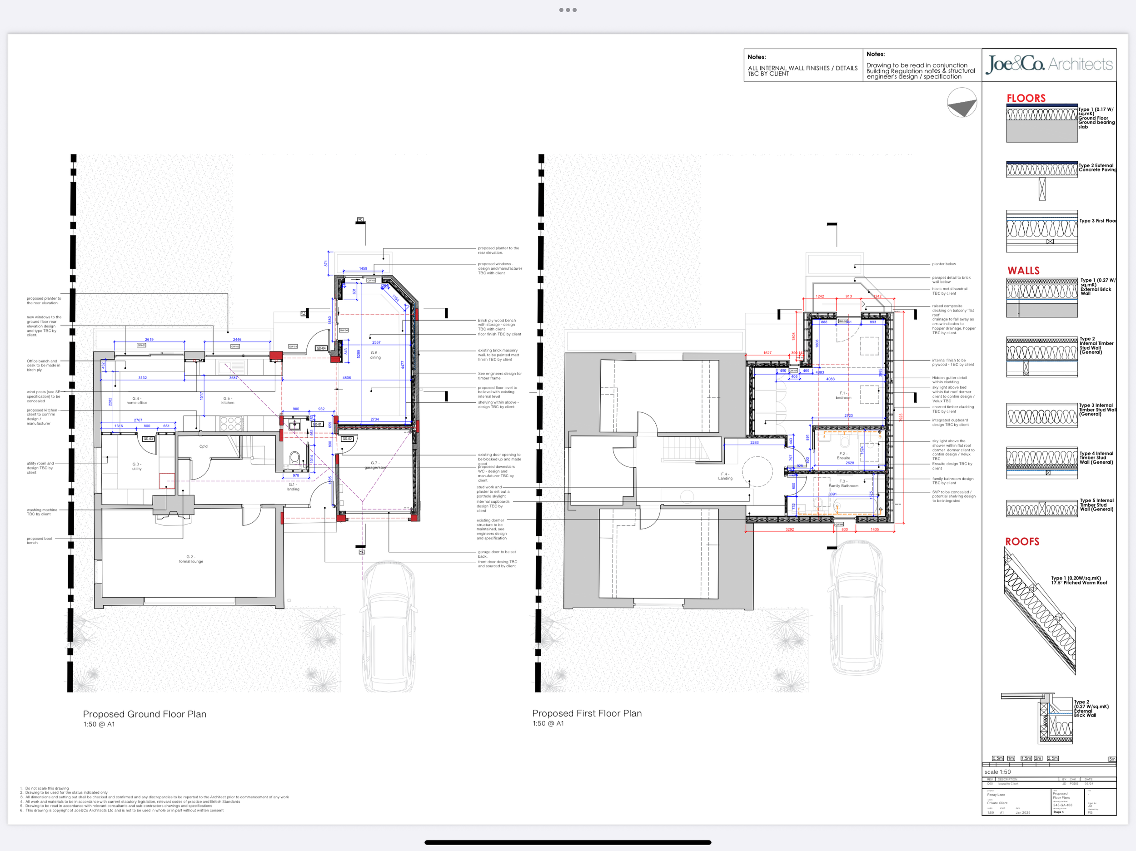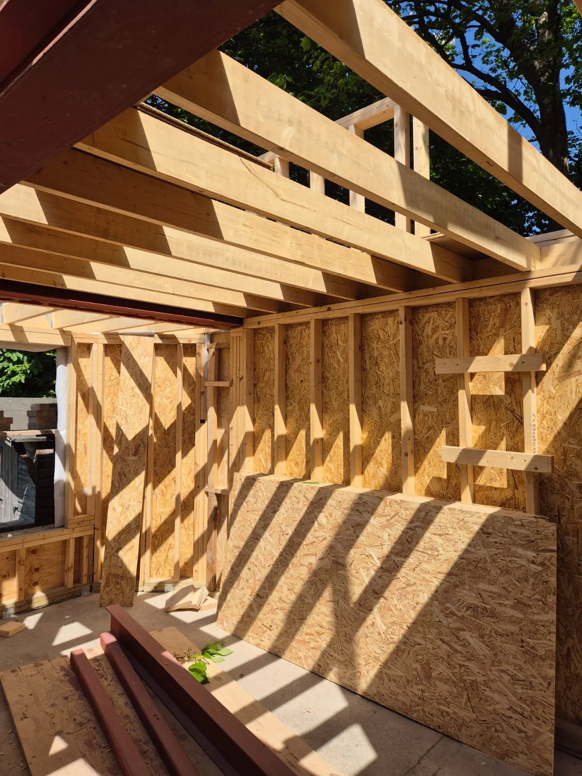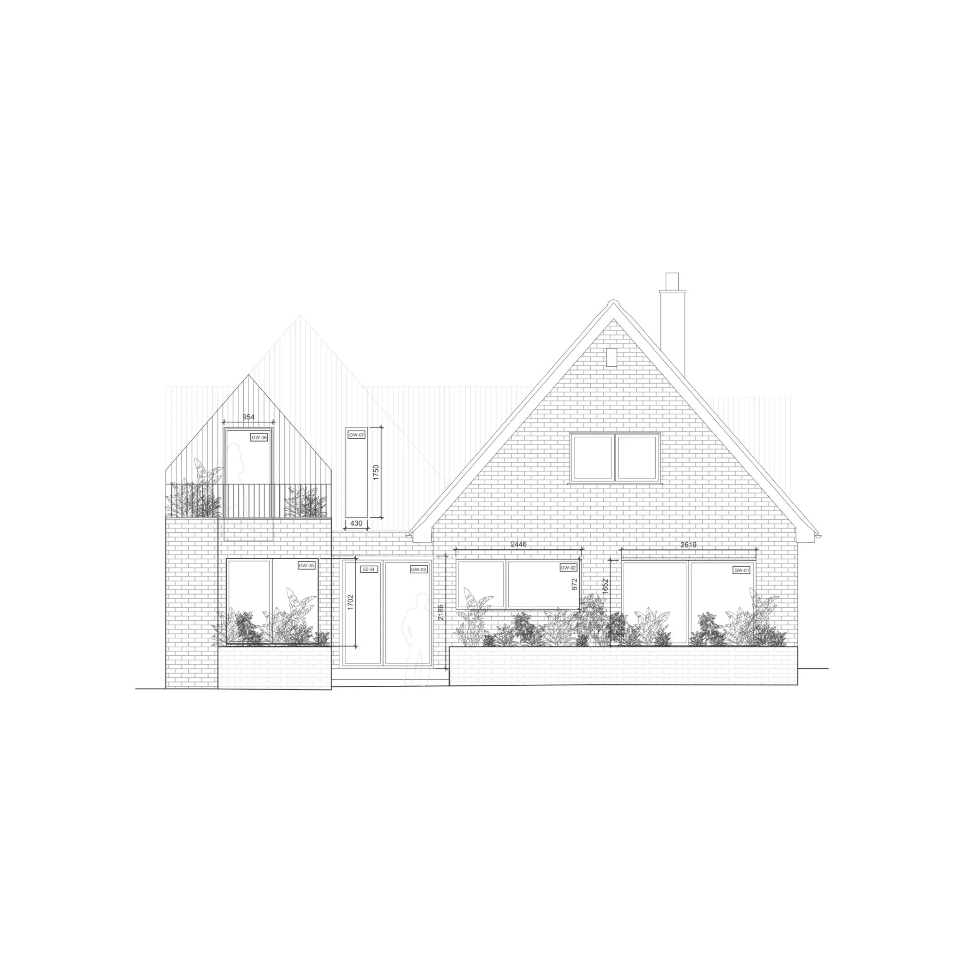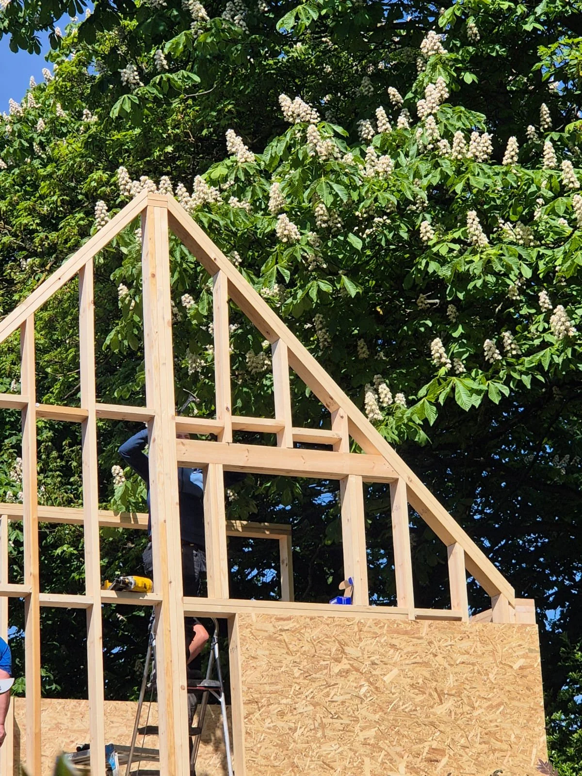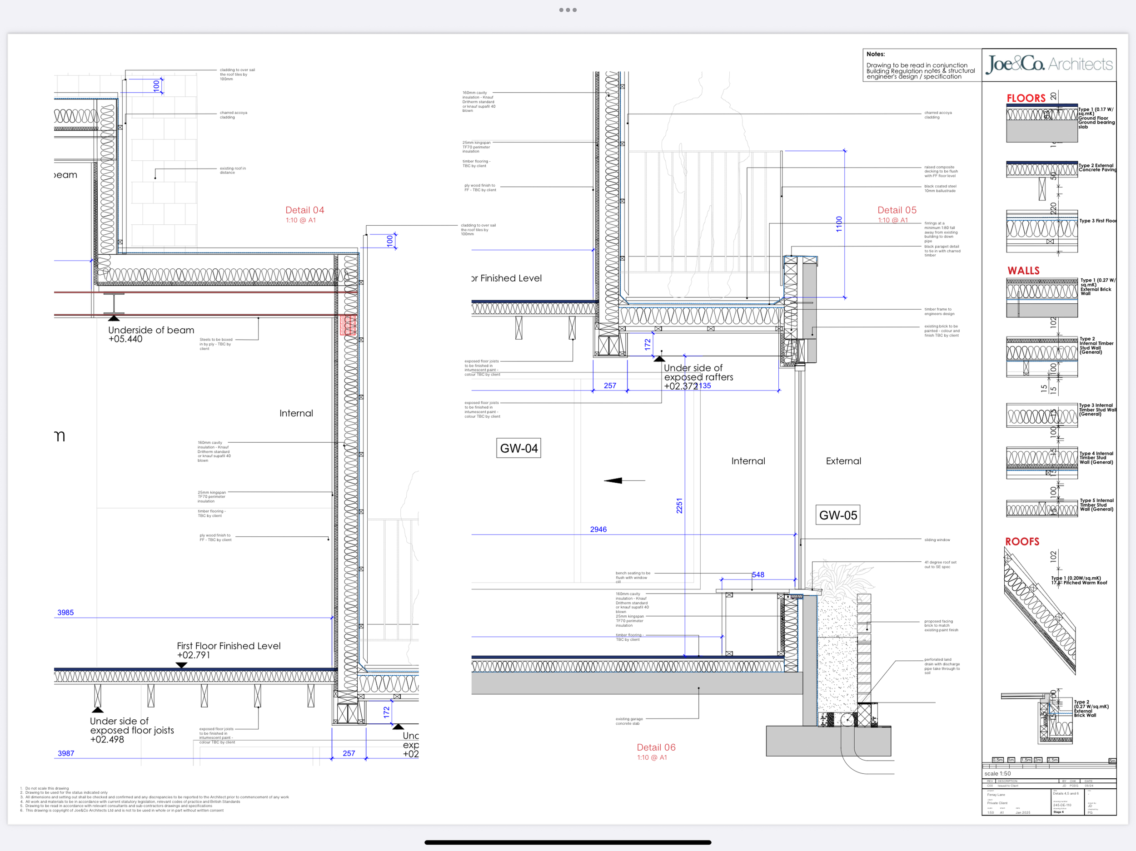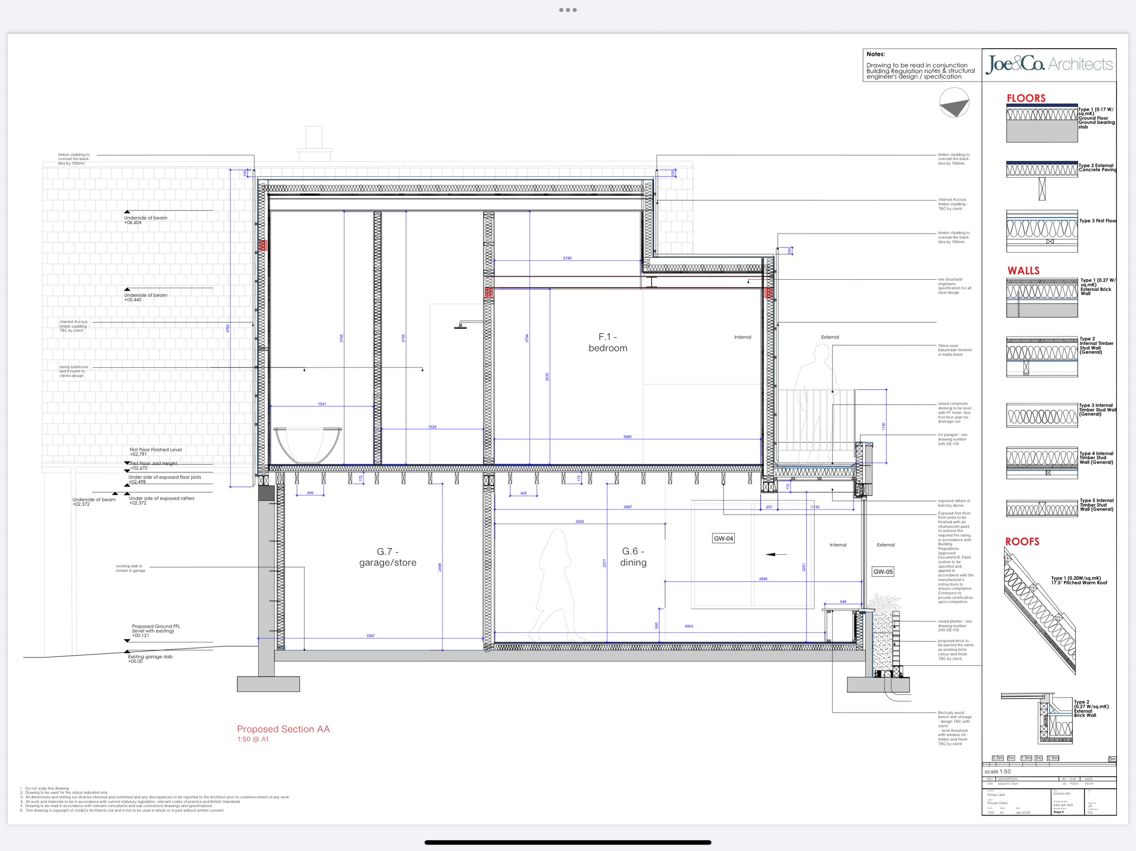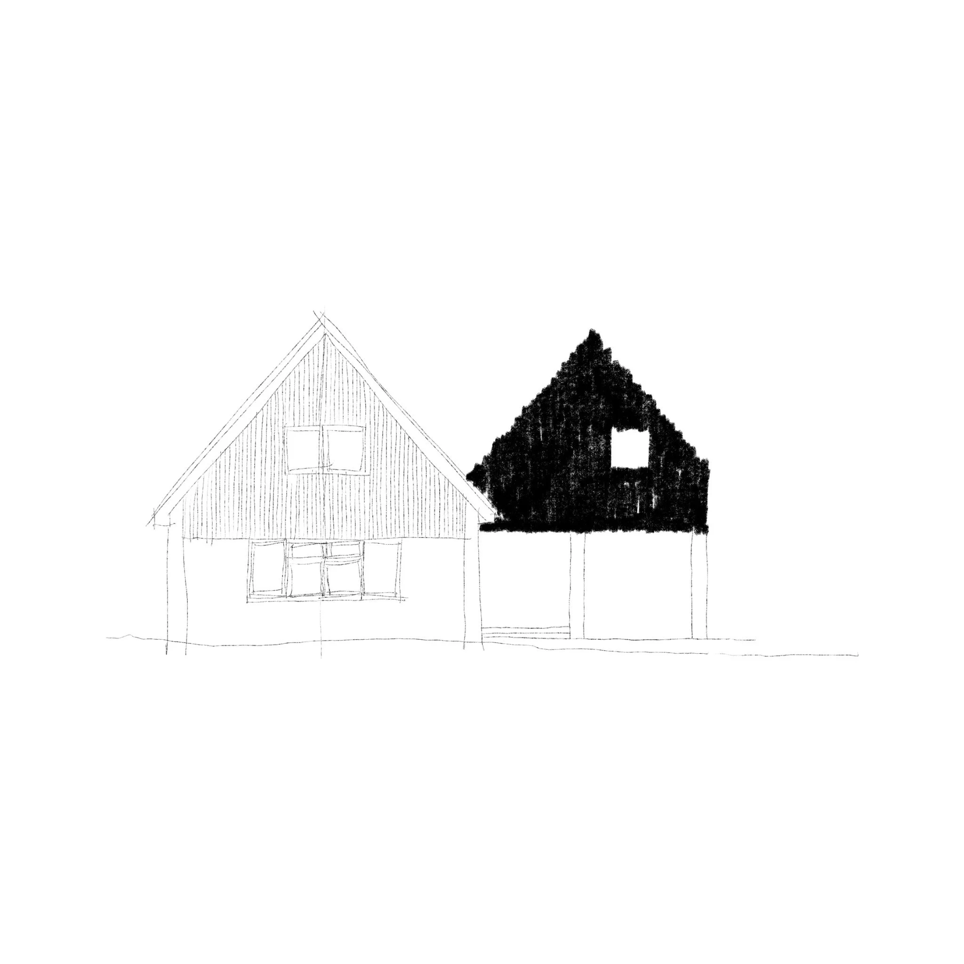A detached 1960s home, untouched since its build, required thermal upgrading and more space. We reconfigured the ground floor and added a first-floor timber-framed extension above the garage, clad in charred timber to read as a shadow to the original house. Now nearing completion, the project balances modern performance with a clear dialogue to the existing.
Fenay Lane
Status – Under Construction
Type – Residential
Client – Zoe
Location – Fenay Bridge, West Yorkshire
