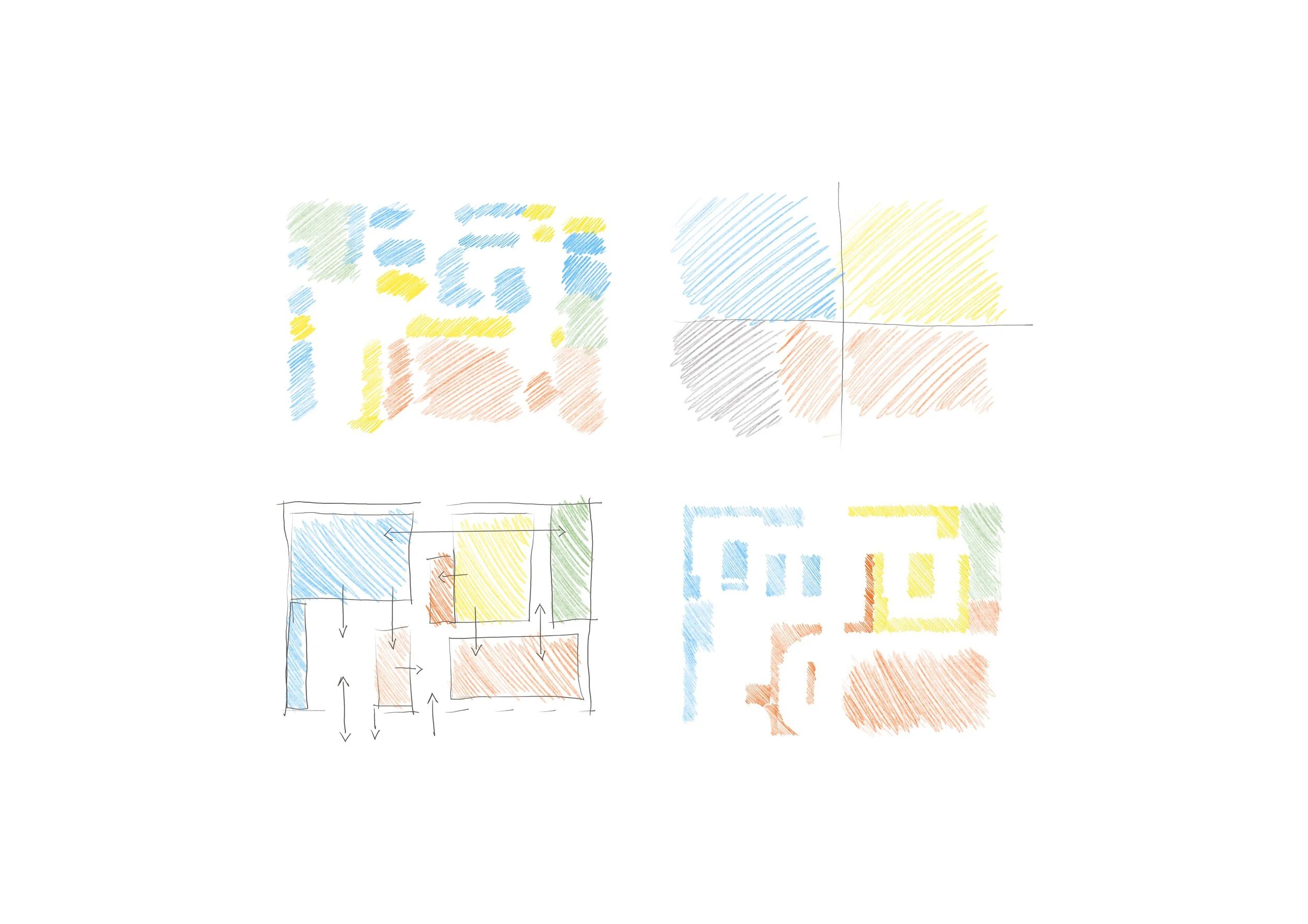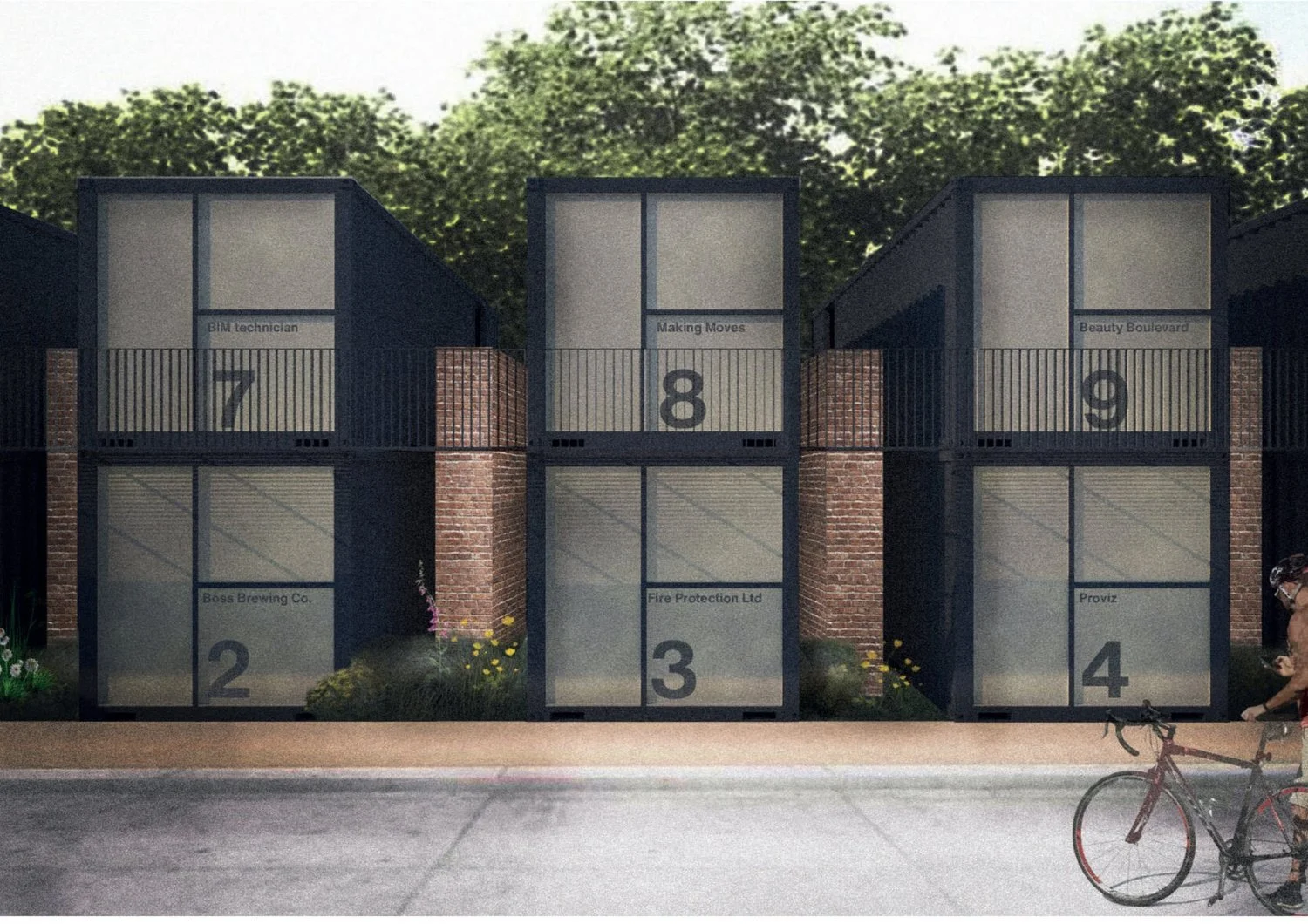From bespoke homes to thoughtfully designed commercial spaces, our portfolio reflects our passion for creating places with purpose and heart.
Take a look below—we hope you enjoy exploring what we’re all about.
Joe&Co.
Oak House
Oak House in Slaithwaite, West Yorkshire, is a sustainable family home designed in close collaboration with Jim and Kate.
Through regular, relaxed catch-ups, we made sure their ideas and needs shaped the project every step of the way - an approach that reflects our ethos as a collaborative architecture practice rooted in dialogue and trust.
Working with skilled local tradespeople, we selected natural materials and crafted every detail with intent. The result is a light-filled home that suits their lifestyle, reduces energy use, and sits comfortably within the landscape - a reflection of our values as a design-led, environmentally conscious architecture studio based in the North of England.
It’s a home built with care.
Project
Oak House
Client
Jim and Kate
Key Element
A family home built with local materials and designed to maximise natural light, reducing energy use and blending with the landscape.
Read more about this sustainable home and our client’s experience on the Architects’ Journal website.
Just click on the image above!
Oak cladding detail
Minimalist dining area in a sustainable home featuring natural wood furniture, eco-friendly lighting, and biophilic design elements by Joe&Co Architects.
Diagram illustrating window opening methods: upward/downward swings, horizontal sliding, and vertical sliding, with color-coded arrows showing motion and sunlight/weather effects.
This is Dave. We love Dave. Dave created all of the bespoke oak window, cladding and interior joinery. We work hard to find the best local craftsman and work with them to deliver highly detailed designs using local natural materials
Line drawing of a house floor plan showing interior rooms and surrounding outdoor landscaping with trees, bushes, and a garden.
Abstract painting with black, red, white, and blue brushstrokes leaning against a beige wall, featuring a hanging green potted plant in the corner and red tiled flooring with exposed timber rafters above.
Exterior timber cladding with vertical slats and a small rectangular window, showcasing modern sustainable design.
Modern kitchen featuring large window, white countertops, light wood cabinets, central island with electric cooktop, framed art, potted plants, hanging light fixture, and exposed timber rafters.
Framed art print of orange and peach-colored citrus fruits with green leaves, leaning against a textured beige wall near a window with exposed timber rafters above.
Interior view of a minimalist kitchen with brown tiled floor, light wood cabinets, white walls, and a textured beige accent wall.
Bespoke wooden storage boxes with open lids against a beige wall, featuring a hanging green plant and reddish-brown tiled floor.
Modern house with vertical wood siding, large windows, and door, set in a green hillside landscape with flowering trees in the foreground.
Overdale House
Overdale House is a high-quality extension to a Victorian home in the North West of England, shaped through regular, open dialogue with the clients to refine every detail.
This residential project focuses on crafting a sustainable Douglas fir structure with care and precision, working closely with skilled local tradespeople as part of a collaborative architectural process.
Now in the technical design stage, the extension brings together contemporary residential architecture and the character of the existing home - creating a functional, elegant space that feels connected to its natural surroundings.
Project
Overdale House
client
Private
Key Element
This contemporary Douglas fir extension combines natural materials, low-energy design principles, and thoughtful craftsmanship to create a sustainable family living space that feels warm, functional, and connected to its environment.
Arthur Street
Arthur Street is a family home transformed through a wrap-around single and two-storey extension, designed for Nadia, Oliver, and their children.
Regular catch-ups guided a collaborative, design-led process that shaped a space perfect for socialising and everyday family life. The new layout offers a seamless connection to the garden, encouraging indoor-outdoor living and creating flexible spaces to grow, play, and relax together.
This sustainable residential extension balances practicality and comfort, maximising natural light and creating a bright, functional environment suited to modern family routines.
Project
Arthur Street
Client
Nadia and Oliver
Key Element
A carefully considered family extension that brings the outdoors in, creating light-filled, adaptable spaces for contemporary living.
The Handmade Bakery
The Handmade Bakery in Slaithwaite, West Yorkshire, is a community-led project that brought together a cooperative of ten directors to create a space rooted in the values of collaboration, sustainability, and craft.
From the beginning, the design process was deeply collaborative. We ran workshops with directors and key stakeholders to shape a vision that reflected the bakery’s ethos - bringing people together through the shared act of baking. This is a clear example of architecture rooted in dialogue and engagement.
The project involved repurposing a disused space in the heart of the village, working exclusively with local tradespeople and suppliers to ensure materials and craftsmanship reflected the local context. The result is a community bakery made with reclaimed materials, bespoke joinery, and built entirely with labour from within a 2-mile radius - minimising environmental impact and supporting the local economy.
The layout was designed to feel open and welcoming, supporting baking, learning, and socialising in equal measure. Energy-efficient design strategies were used throughout, creating a space that’s both practical and enduring.
The Handmade Bakery now stands as a warm and functional space - and a testament to environmentally conscious, collaborative architecture. It reflects what’s possible when design, craft, and community come together.
Project
The Handmade Bakery
Client
The Handmade Bakery Cooperative
Key Element
A sustainable, community-driven bakery designed with reclaimed materials, built by local craftspeople, and shaped through workshops with all ten directors - ensuring every voice was heard from the start.
Rogart House
Rogart is a bespoke timber-frame family home in the Scottish Highlands, designed for off-grid living and to embrace its wild, remote surroundings.
Through ongoing collaboration with our clients, we’ve developed a design that reflects their vision for a sustainable, practical, and beautifully crafted home rooted in place.
The house features a timber frame and is clad in locally sourced Scottish larch, allowing it to sit gently within its Highland landscape. Sustainability drives the design, with off-grid architecture elements such as renewable energy systems, water harvesting, and energy-efficient construction. The surrounding wild landscape design promotes biodiversity while connecting the home to its natural setting in a low-maintenance, ecological way.
Now in the technical design stage, we're working closely with skilled local contractors to bring this vision to life. The result will be a warm, resilient home - an environmentally conscious Highland retreat that celebrates landscape, craftsmanship, and self-sufficiency.
Project
Rogart House
Clients
Rebecca and Alice
Key Element
An off-grid timber-frame home using local larch cladding, low-energy design, and wild landscaping to create a sustainable, site-responsive Highland dwelling.
Plykea for smaller projects
We’ve helped clients incorporate Plykea into budget-friendly kitchen renovations, combining affordability with high-quality, modern design.
Plykea’s bespoke plywood fronts and worktops bring a sleek, durable finish to standard units, turning everyday kitchens into considered, contemporary spaces. This cost-effective approach offers a way to achieve a custom kitchen design that balances style, practicality, and budget - making it a great fit for smaller-scale projects.
Product guidance
A thoughtful way to deliver a design-led kitchen on a modest budget. We’ve used Plykea successfully across multiple projects and can offer guidance on layout, finishes, and integration throughout the process.
Linfit House
Linfit Lane, a family home set in the rolling hills near the Yorkshire Sculpture Park, has been thoughtfully transformed through a careful reconfiguration and extension. The original 1800s cottages had been altered by some awkward 1980s additions, resulting in a disjointed layout that didn’t suit modern family life.
Working closely with the family, we reimagined the home to create a flexible, contemporary living space that respects the character of the historic cottages while responding to the needs of today’s lifestyle. The design introduces well-defined zones and cosy pockets, offering versatile spaces for socialising, relaxing, and retreating - all while maintaining strong connections to the stunning West Yorkshire landscape.
The extension strikes a balance between modern architecture and the original building’s charm, flooding the interiors with natural light and improving circulation throughout the home. This sensitive approach results in a warm, inviting house that feels spacious yet intimate.
Today, Linfit Lane supports a variety of family activities, providing practical and beautiful areas that help the family connect with each other and their breathtaking surroundings.
Project
Linfit House
Client
Private Client
Key Element
A sensitive reconfiguration and extension of an existing 1800s Yorkshire cottage, designed to maximise natural light and create a practical layout tailored for modern family living.
Coal Chutes
Coal Chutes is a transformative project that reimagined a historic industrial site into vibrant workshops and affordable rented spaces. The design thoughtfully balances practical needs with respect for the site's rich heritage. By repurposing distinctive 'coal black' shipping containers within the original coal chute structures, we created a cost-effective and adaptable solution that honours the site's industrial past.
These shipping containers provide flexible workspaces that blend seamlessly with the existing architecture’s rugged character. This sensitive approach preserves the essence of the historic asset while meeting modern demands for accessible, affordable workspace for local businesses and creative enterprises.
The project’s innovative design and careful integration were recognised at the Manchester Society of Architects Awards. Today, Coal Chutes stands as a successful example of how historic industrial sites can be revitalised sustainably, offering community-led, environmentally conscious spaces that support creative industries and celebrate local heritage.
Project
Coal Chutes
Client
BG Developments
Key Element
A community-led scheme repurposing shipping containers into affordable workshops, breathing new life into materials and creating low-impact, adaptable spaces for local businesses.
Award
Manchester Society of Architects 2022
Commercial Category
Moor House
Moor House is set on the rugged borderlands of West Yorkshire and Lancashire, deep within the Pennines near the village of Marsden. Positioned on the edge of a small moor valley where it meets the River Colne, the site is surrounded by weathered farmhouses, sheep pens, and bothies - echoes of the region’s industrious heritage.
The clients wanted a bright, spacious family home that harmonises with its dramatic natural surroundings, offering open views across the moorland while respecting local wildlife. The design deliberately avoids grandeur, focusing instead on a form that ‘sits well’ within the traditional vernacular of the area.
Organised around a central axis, the house opens eastward to capture valley views and provides privacy to the west. Living spaces occupy the ground floor, with bedrooms upstairs framing the surrounding landscape. An annex and swimming pool are integrated seamlessly, blending practicality with a contemporary touch.
Drawing inspiration from traditional rural architecture, the home is clad in Yorkshire sandstone sourced from nearby quarries, topped with a roof of dark zinc and slate. Thoughtful detailing and carefully placed openings create strong visual and physical connections to the Pennine environment.
This sensitive, modern interpretation of a rural family home was recognised with an award from the Manchester Society of Architects, celebrating its thoughtful design and harmonious integration into the landscape.
Project
Moor House
Client
Private Client
Key Element
A family home crafted from Yorkshire sandstone, designed to sit naturally on the land, using local materials to reflect and respect its moorland setting.
Award
Manchester Society of Architects 2022
Residential Category






































































